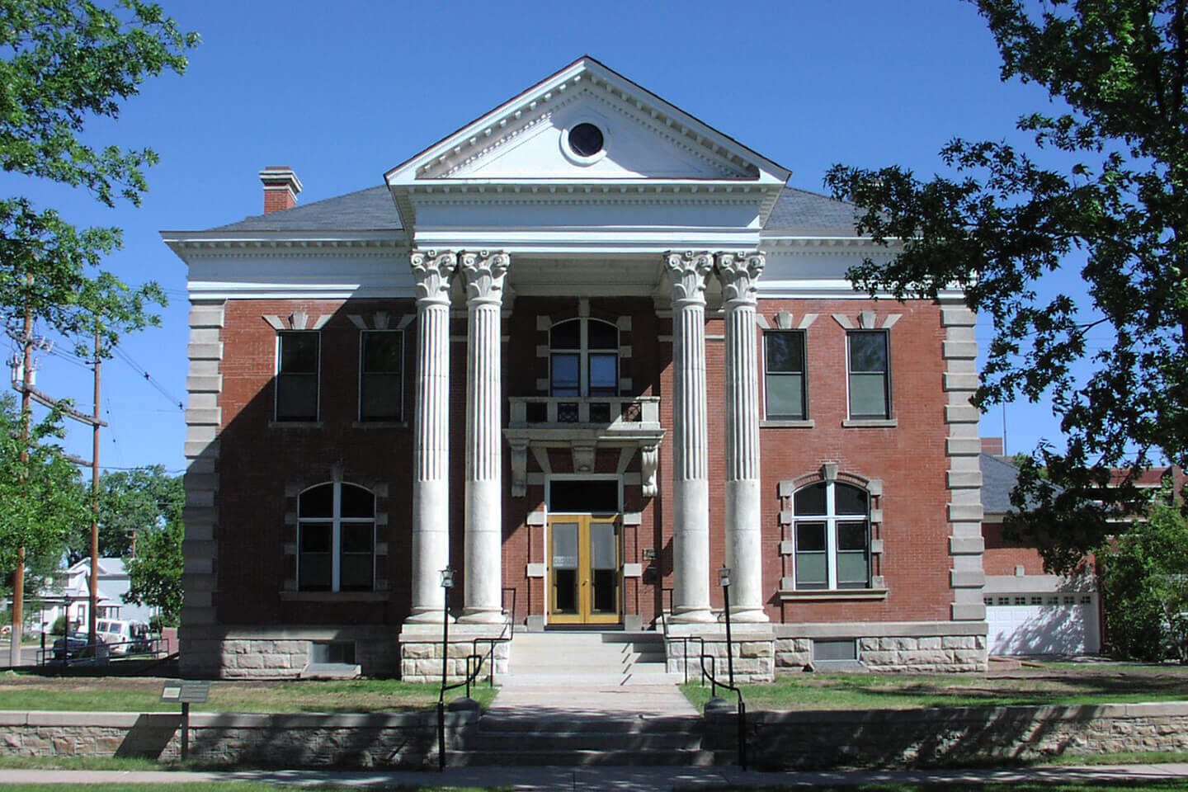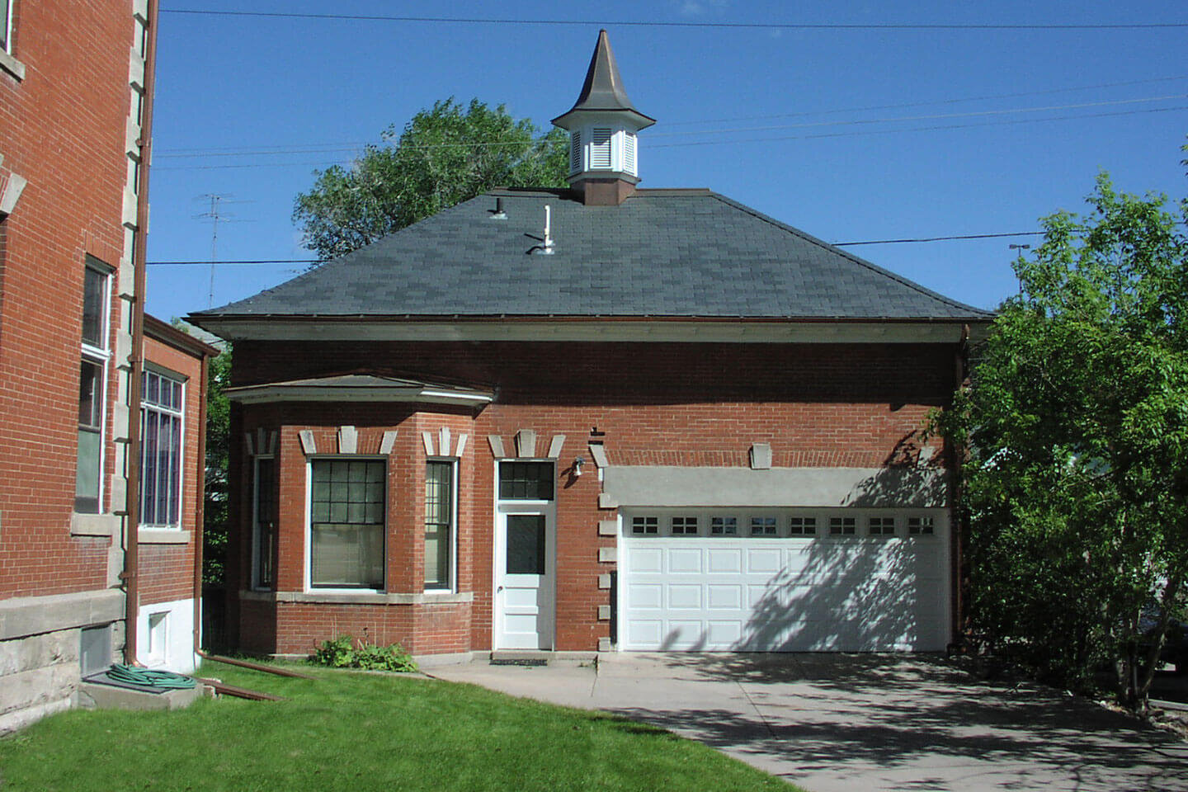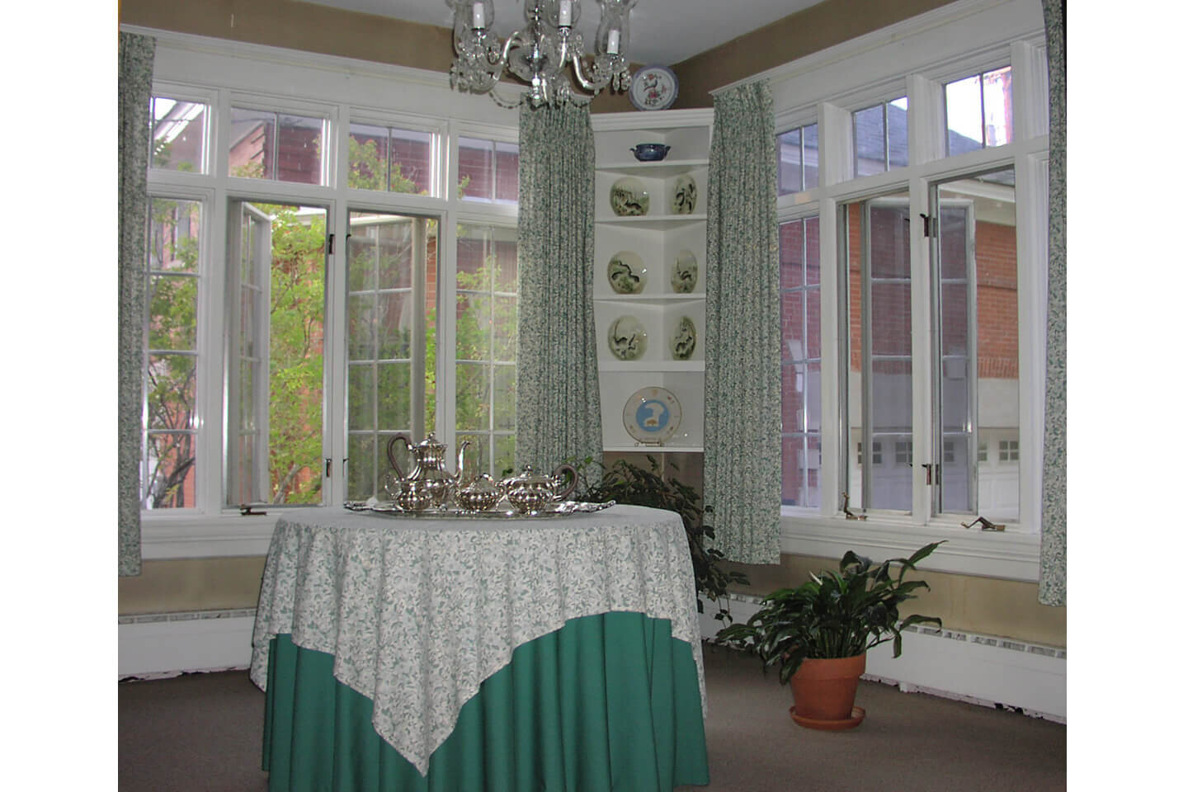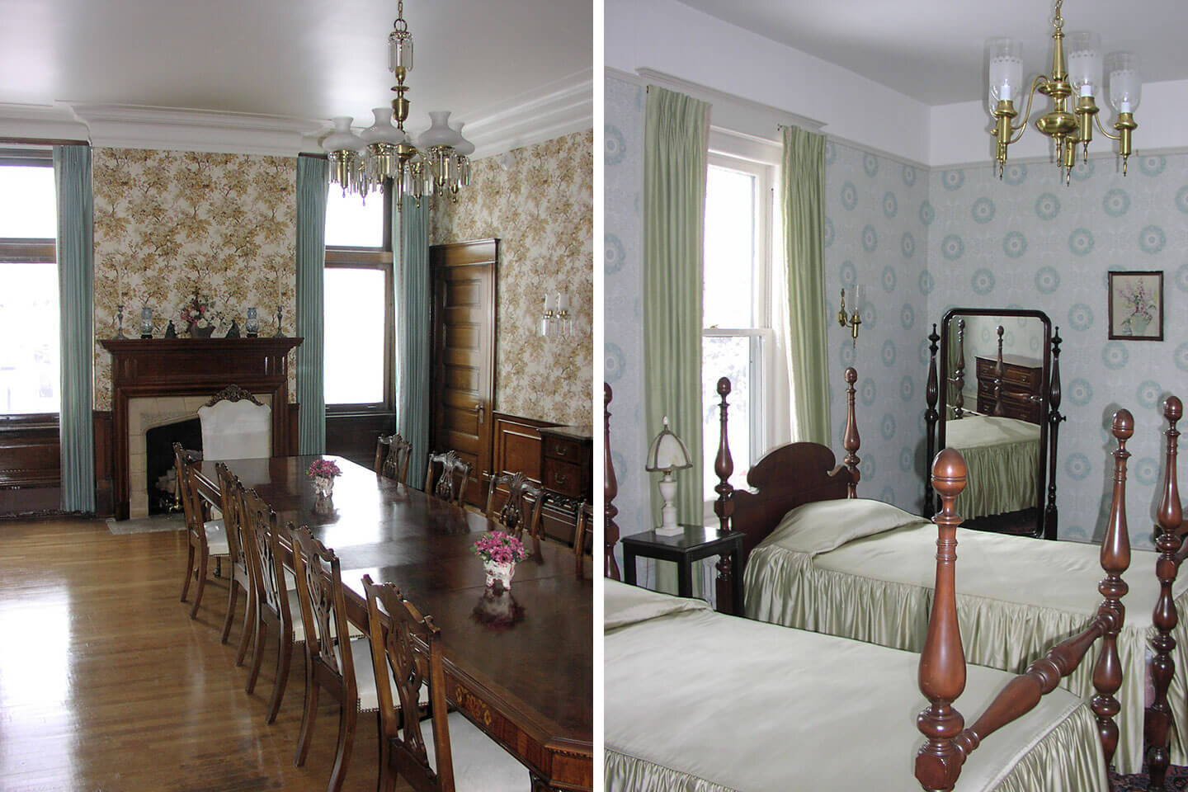HISTORIC GOVERNOR'S MANSION
Cheyenne, Wyoming • 6,000 sq. ft.
Design Team: Kurt Dubbe, AIA; Brian Tarantola, Becky Smith, Eric Wandmacher
Under the guidance of Kurt Dubbe, DMA provided historic architectural services for the restoration of the Historic Governors’ Mansion in Cheyenne, WY. The dedicated stabilization and restoration team worked passionately, carefully and methodically to bring the Mansion back to its original form. The process required gentle, time consuming cleaning methods, a keen eye for detail, and a commitment to accurate preservation.
The history embodied in this mansion brings to life the people who served the State of Wyoming and the Nation from this location. Fourteen years after achieving statehood in 1890, the State of Wyoming built its first governor’s mansion in 1904. It was designed by Charles Murdock, and considered modern because of its’ central plumbing, hot water heat, and combination of gas and electrical fixtures. After the official dedication in January of 1905, the Mansion served as home to nineteen of Wyoming’s Governors and their families for 71 years, (1905 to 1976). The greatest distinction for the Mansion was in 1925; it was the first Governor’s Mansion to house a woman governor. In 1977, the home opened to the public as a historic house museum. Today, the Mansion is open for self-guided tours and group guided tours. Electronic touch-screens are available throughout the property to provide information about the former Governors, First Ladies, and Mansion architecture.
To help understand the interpretation process we have to look at the goal of teaching history, which is to tell the stories in ways that everyone can understand. Through these remembrances of things past, the audience gains an empathetic understanding, which, in turn, leads to sensitivity, awareness, and appreciation. Historic places have powerful stories to tell, but they cannot speak for themselves. It is up to those trained in the language of history to translate those stories into the common language of the public at large. This telling of the stories of a place is called interpretation, a form of education that seeks to make connections between historic places and history, between the lives we lead today and the lives that once filled these spaces.
The historic site is in a residential neighborhood within walking distance of the Wyoming State Capitol and State Administration Buildings and close to the downtown Cheyenne Historic District and the Historic Union Pacific Railroad Depot. Situated within the Rainsford Neighborhood Historic District, it is surrounded by nearly 300 structures comprised of late-Victorian dwellings built between the 1800’s and the mid-1900’s. During the seventy-one years of occupancy the mansion was never enclosed by a fence, nor did it have onsite security.
Exterior scope of work included the grounds, entry portico, masonry construction, woodwork, windows, doors, lighting fixtures, access ramp and back porch. The grounds required re-grading at the perimeter, repositioning in-ground sprinklers and extending downspouts to improve surface drainage around the perimeter of buildings and mitigate moisture concerns in the basement.
The entry portico had to be cleaned and stabilized, which involved masonry cleaning and stabilization, and re-pointing of mortar joints. The original solid sandstone columns at the entry were quarried locally in 4 sections and placed on top of each other. The top halves of the columns are fluted and the Corinthian style capitals were carved on site. As a result, they required special attention and careful cleaning and stabilization to avoid damaging the hand-carved profiles.
Woodwork and brickwork were carefully cleaned and stabilized. The exterior woodwork had to be repaired, if possible otherwise, it was replaced to match existing materials. Brickwork required re-pointing the mortar joints with mortar that matched the original. The brickwork included erecting a new sign on the front lawn, in keeping with the building design.
Since windows and doors are important character defining features in historic structures, stabilization and restoration involved repairing existing windows rather than replacing them. Removable storm windows were provided to maintain good thermal performance.
A few other key exterior projects included stabilizing the back porch by adding a new structural deck, refurbishing the existing access ramp by polishing away rust stains and installing an ADA compliant guardrail.
Interior work included restoring woodwork, flooring, ceilings, wall coverings, kitchen appliances and bathroom fixtures and fittings. Extensive restoration of the interior was done and the present décor reflects various time periods and lifestyles, including 1905, 1937, 1955 and the 1960’s. All existing interior woodwork and various character defining features were repaired and restored to maintain historic integrity. Based on historic photographs, wallpaper in the dining room was installed to match the original fabric covered wall. All woodwork, such as cabinets and flooring were cleaned and restored. The kitchen is nearly identical to its 1937 appearance and includes the same gas range, a 1937 Magic Chef 6300.
The Carriage House restoration involved cleaning and stabilizing all exterior masonry construction, woodwork, doors and windows. All elements were restored and or remodeled to the original location and design. The garage door was removed and replaced with the original design gathered from historic photos. The restoration of the cupola was significant because the original had been removed many years ago. The new cupola was reintroduced based on historic photographs.




