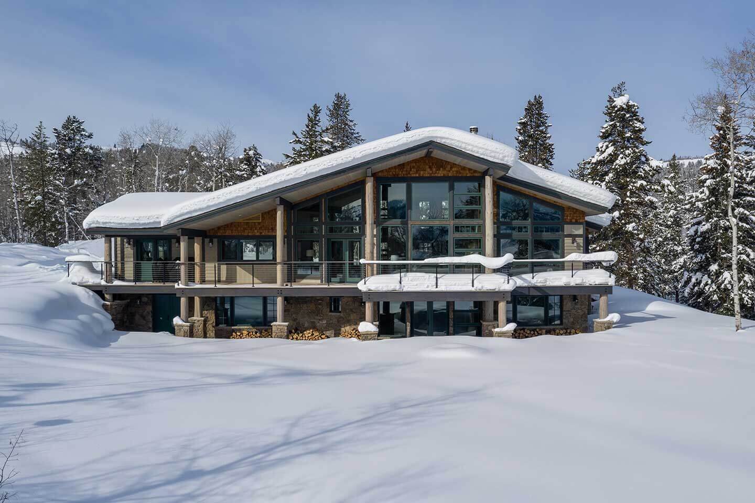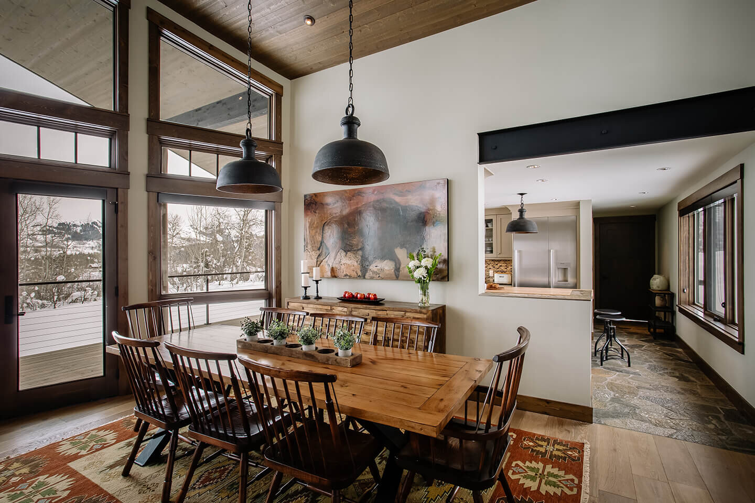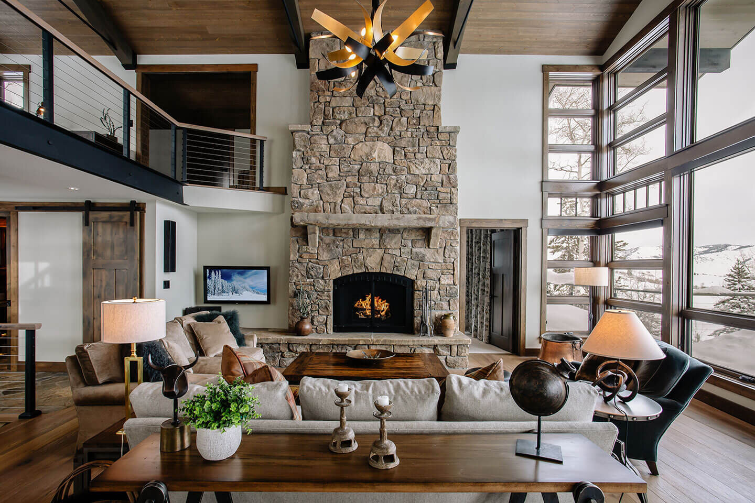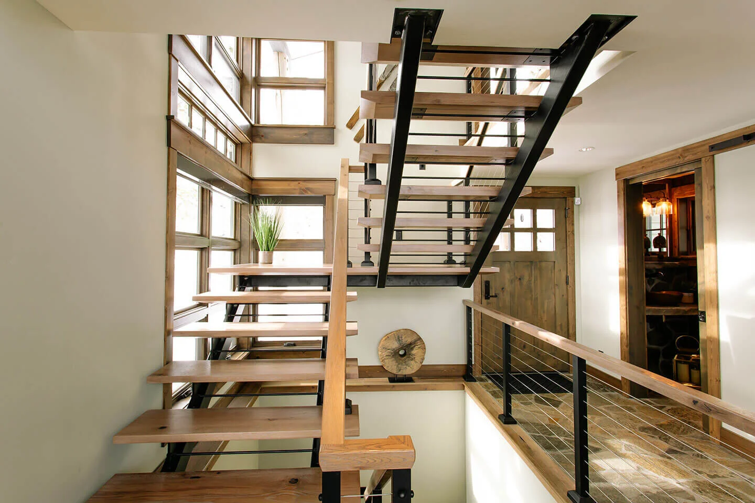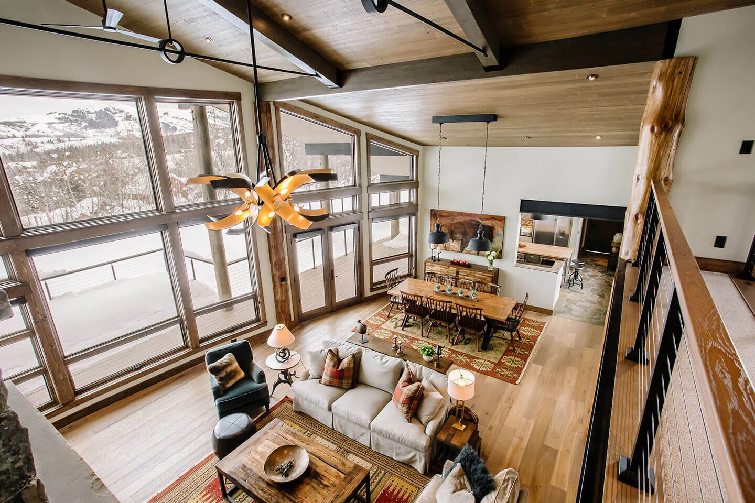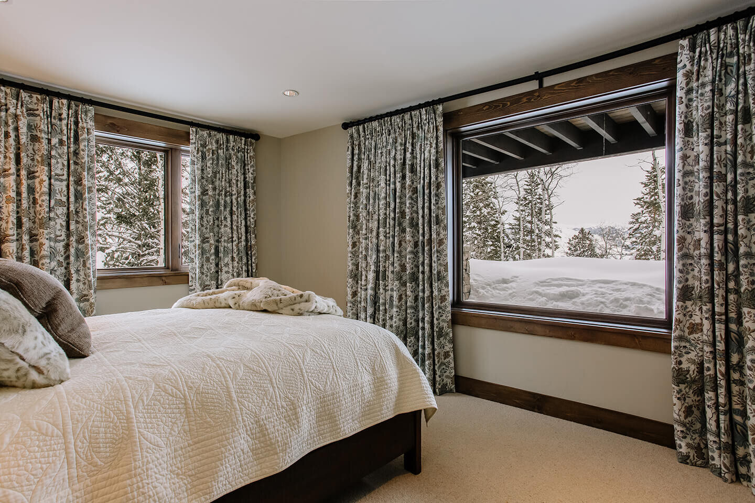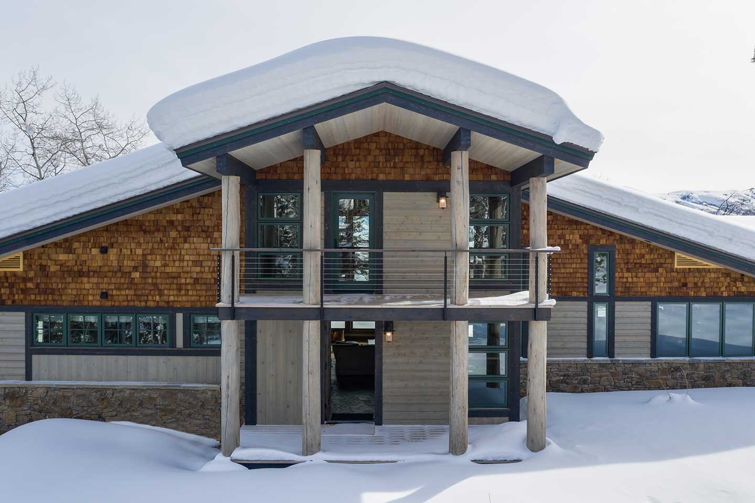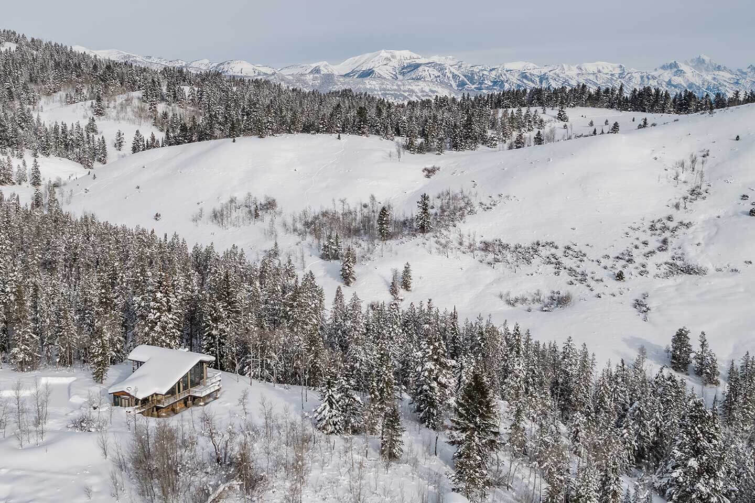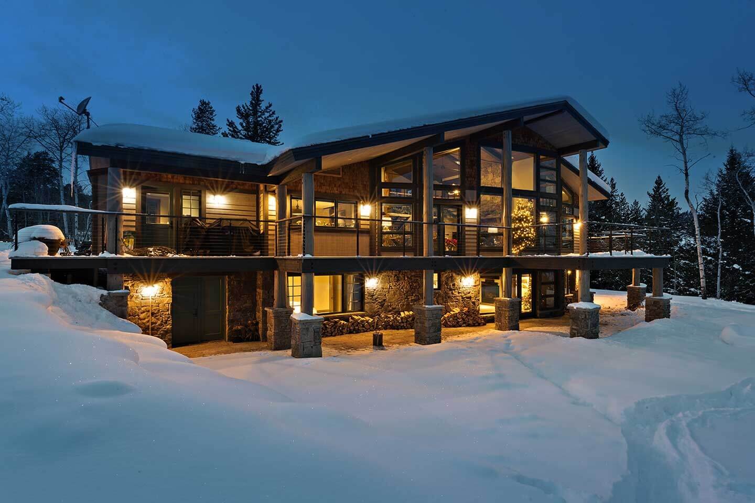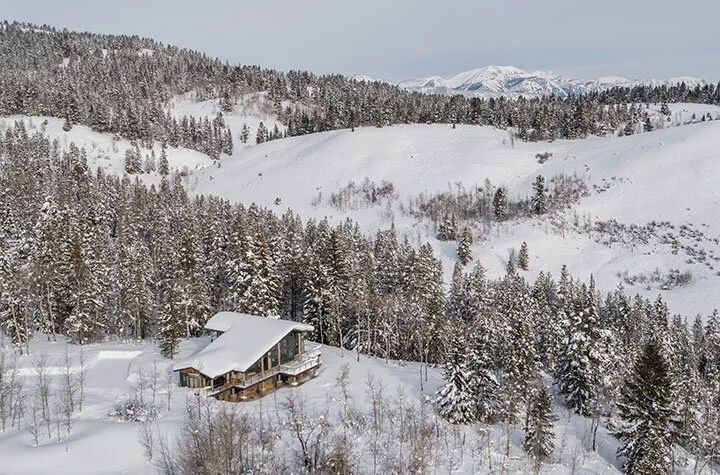A EUROPEAN-INSPIRED CHALET
A creative design for an Alpine setting
Jackson Hole, Wyoming • 3,200 sq. ft.
Design Team: Chris Moulder, AIA; Kevin Noble
Click on video below for a view of the settings.
Our clients had been coming to Jackson Hole primarily in the winter for the past 20+ years, and finally decided to create a destination home base for themselves and their adult children. Having lived all over the world with their family, they have always dreamed of creating a residence in Jackson Hole since it suited their outdoor lifestyle and was a location that the owners describe as “the only consistent place our children have ever known: they basically grew up here.”
The property selected was a 5.2-acre heavily wooded lot with fir trees, aspens and dense thickets of chokecherry and other brush. It was apparent from the beginning that, regardless of the clients’ program, the sweeping panoramic view needed to be brought into the design. Initially, it was very difficult to get the full breadth of view from any one place; however, there were places to peek out to the lower Snake River Valley and nearby Munger Mountain. This was the leading inspiration for Chris Moulder.
The main level provides all essential living amenities: laundry, kitchen, pantry, dining, living, main entry and master suite. The lower level, or garden level, has all necessary mechanical and storage, as well as two bedrooms suites and a common TV space that leads out to a ground-level patio and fire pit.
Our clients further inspired the design by allowing a study loft where they can work remotely. This loft is placed at the high point of the main living space. A sculptural steel and wood staircase set in front of a glass wall leads to the loft from the living area, anchoring the room.
The sweeping panoramic views suggested a gently curved glass wall which enhances the living and dining experiences. This wall begins in the dining room and continues through the master bedroom, creating this eastern facing bank of windows and providing an amazing framework of living art across the valley to distant mountain peaks as the seasons unfold.
The house has a sleek modern take on not only the existing vernacular of Jackson Hole —for example: rough stone veneers and treatments, log columns, rough-sawn timber— but also on a European chalet type of structure. Deep overhangs with a simple yet substantial roof line protect the home from extreme weather conditions. Exterior materials and colors are a careful composition of re-sawn cedar beveled siding, vertical siding, taper-sawn cedar shingle siding, and natural Montana moss rock veneers, which provide the house with a base as well as protection from deep drifting snow.
The interior is a comfortable blend of stone, log/rough wood balanced by smooth white oak flooring. There are steel accents in terms of painted “C” channel steel beams, a sculptural floating steel-and-wood staircase with white oak wooden treads, wooden roof beams with steel rod collar ties to create a much needed structural truss.
The family room is a space where the owners love to spend their time: the floor-to-ceiling stone fireplace with a stone slab mantel is quite a statement. The contrasting black and gold chandelier, hanging from the tongue-in-groove vaulted ceiling, adds a modern twist and an elegant touch to the furnishings. It is the perfect element to bring balance to the interior architecture, such as to the exposed I-beams and a floating steel-and-wood staircase.
The color scheme both inside and out is a muted earth tone palette of browns, greens and grays.

